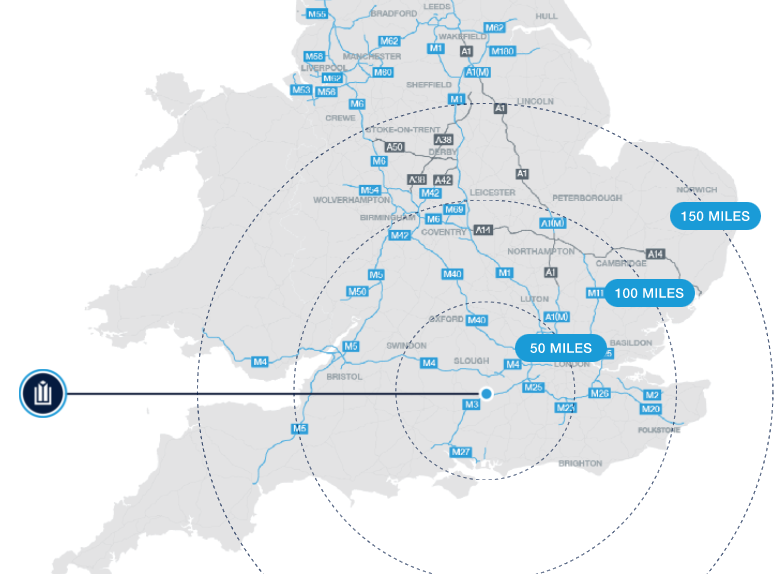VPark, Jays Close, Basingstoke, RG22 4PD
Only 2.2 miles from J6 and 4 miles from J7 of the M3 motorway, VPark is well positioned to take advantage of regional axis routes including the M25, A34, M27 and M4. Benefitting from an established industrial location with strong public transport links and amenities, V Park is only 2 miles from the centre of Basingstoke. From there, London Waterloo is accessible within 45 minutes by train, with additional direct services linking to Southampton and the South West.
- Three grade-A warehouse/manufacturing opportunities in a range of sizes: 39,500, 77,550 and 96,300 sq ft
- Positioned to serve London and South East markets
- Port of Southampton and Heathrow Airport within 45 mins
- Proven location with public transport links and amenities
- Spec builds ready to occupy from Q4 2022
- Targeting net zero carbon development
Units Available
| Unit | (sq ft) | Available | Preview Unit | ||||||
|---|---|---|---|---|---|---|---|---|---|
| Unit 1 | 41,120 | |
Preview
• BREEAM ‘Excellent’ target rating |
||||||
| Unit 2 | 79,824 | |
Preview
• BREEAM ‘Excellent’ target rating |










