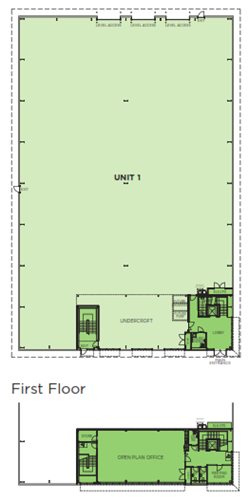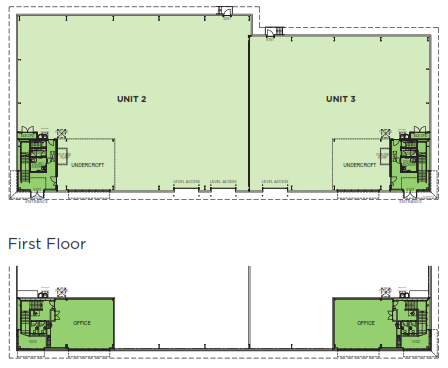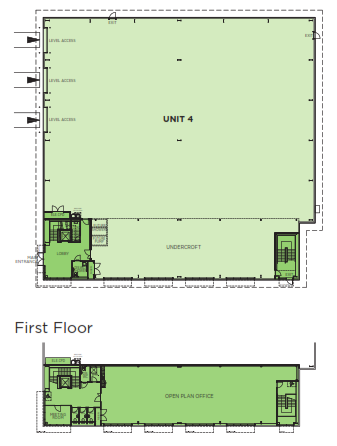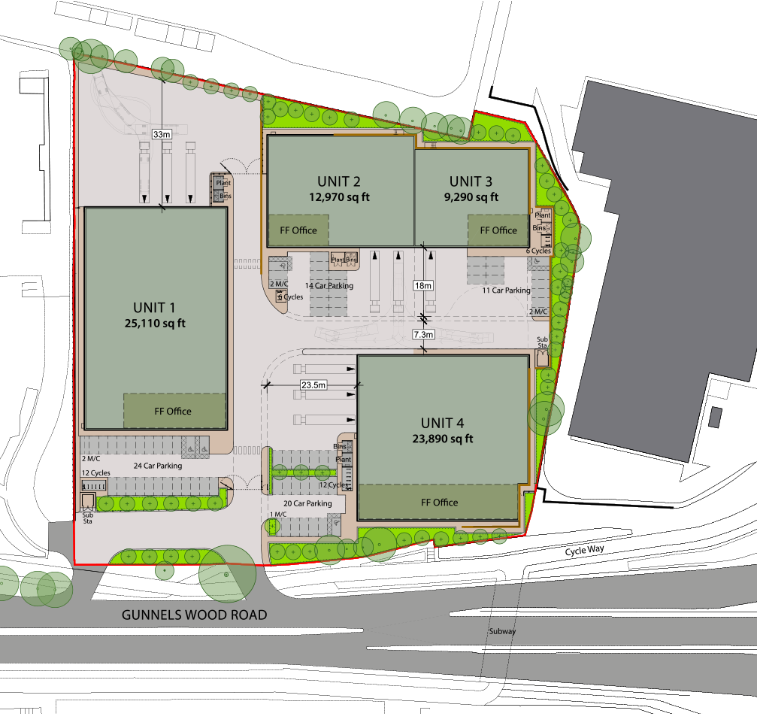Centric, Gunnels Wood Road, Stevenage, SG1 2AS

Stevenage is an expanding town adjacent to the A1(M), 35 miles north of Central London and has two junctions north and south. The south junction leads directly onto the major trunk road known as Gunnels Wood Road. Stevenage has excellent mainline connections with London Kings Cross (23 minutes travel time) and two International airports are within easy reach at Luton (15 miles) and Stansted (25 miles).
Centric is situated in an excellent location in the centre of Stevenage’s prime employment area, at the junction of Gunnels Wood Road (A1072) and Six Hills Way (A1070).
Stevenage Railway Station, Leisure Park and town centre are within walking distance. The Stevenage Leisure Park benefits from many restaurants and leisure operators with the town centre offering a number of other shopping facilities, banks and supermarkets. The main transport hub is in the town centre with Stevenage Railway station and bus station approximately half a mile away.
- New 4 unit industrial/warehouse development in the centre of Stevenage
- Units from 9,290 sq ft to 25,110 sq ft, with fitted first floor offices
- 9m clear internal height
- Provision of electric vehicle charging points
- Yard depths to accommodate HGV loading to all units
- Passenger lifts to Unit 1 and Unit 2
- Steel portal frame construction, pitched roofing, and high glazing proportions
- Level access loading doors to all units
- Bicycle parking and showers to all units
- Well connected to other business hubs in the region via the nearby A1(M)
- Targeting BREEAM “Excellent” rating
- Target EPC rating “A”
- Targeting Net Zero Carbon buildings
Units Available
| Unit | (sq ft) | Available | Preview Unit | ||||||||||||||||||
|---|---|---|---|---|---|---|---|---|---|---|---|---|---|---|---|---|---|---|---|---|---|
| Unit 1 | 25,110 | |
Preview
• 3 level access loading doors |
||||||||||||||||||
| Unit 2 | 12,970 | |
Preview
Units 2 & 3 can be combined to total 22,260 sq ft (2,070 sq m)
• 2 level access loading doors |
||||||||||||||||||
| Unit 3 | 9,290 | |
Preview
Units 2 & 3 can be combined to total 22,260 sq ft (2,070 sq m)
• 1 level access loading door |
||||||||||||||||||
| Unit 4 | 23,890 | |
Preview
• 3 level access loading doors |





