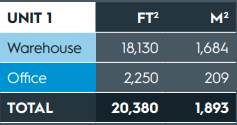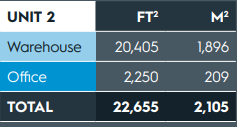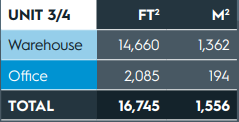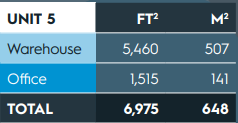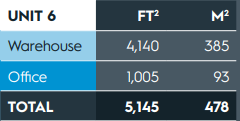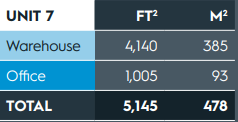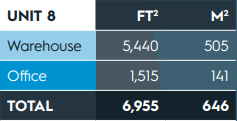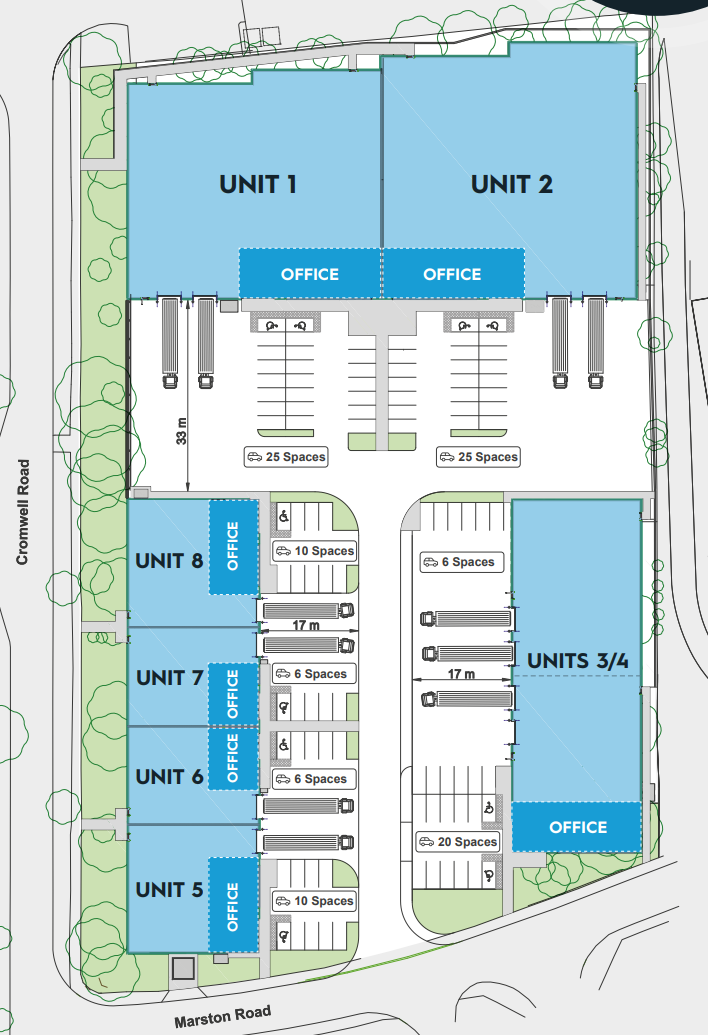Marston Business Park, 1 Marston Road, St Neots, PE19 2HN
COMING SOON
St Neots is ideally located in the Oxford-Cambridge Arc surrounded by universities, Science Parks, and research and Technology Zones. It is therefore ideal for supply chain partners /suppliers /producers that will benefit from the economic growth that the Arc provides. Sustainability has been built into the heart of the development and has been designed so businesses can reduce their carbon footprint and deliver a best-in-class working environment.
Each unit at Marston Business Park is highly specified and built to a carbon neutral base build construction. The Park’s future-thinking design will optimise operational efficiencies and will create a positive impact for the occupier and the surrounding natural environment.
Units Available
| Unit | (sq ft) | Available | Preview Unit | ||||||
|---|---|---|---|---|---|---|---|---|---|
| Unit 1 | 20,380 | |
Preview
|
||||||
| Unit 2 | 22,655 | |
Preview
|
||||||
| Units 3 & 4 | 16,745 | |
Preview
|
||||||
| Unit 5 | 6,975 | |
Preview
|
||||||
| Unit 6 | 5,145 | |
Preview
|
||||||
| Unit 7 | 5,145 | |
Preview
|
||||||
| Unit 8 | 6,955 | |
Preview
|



