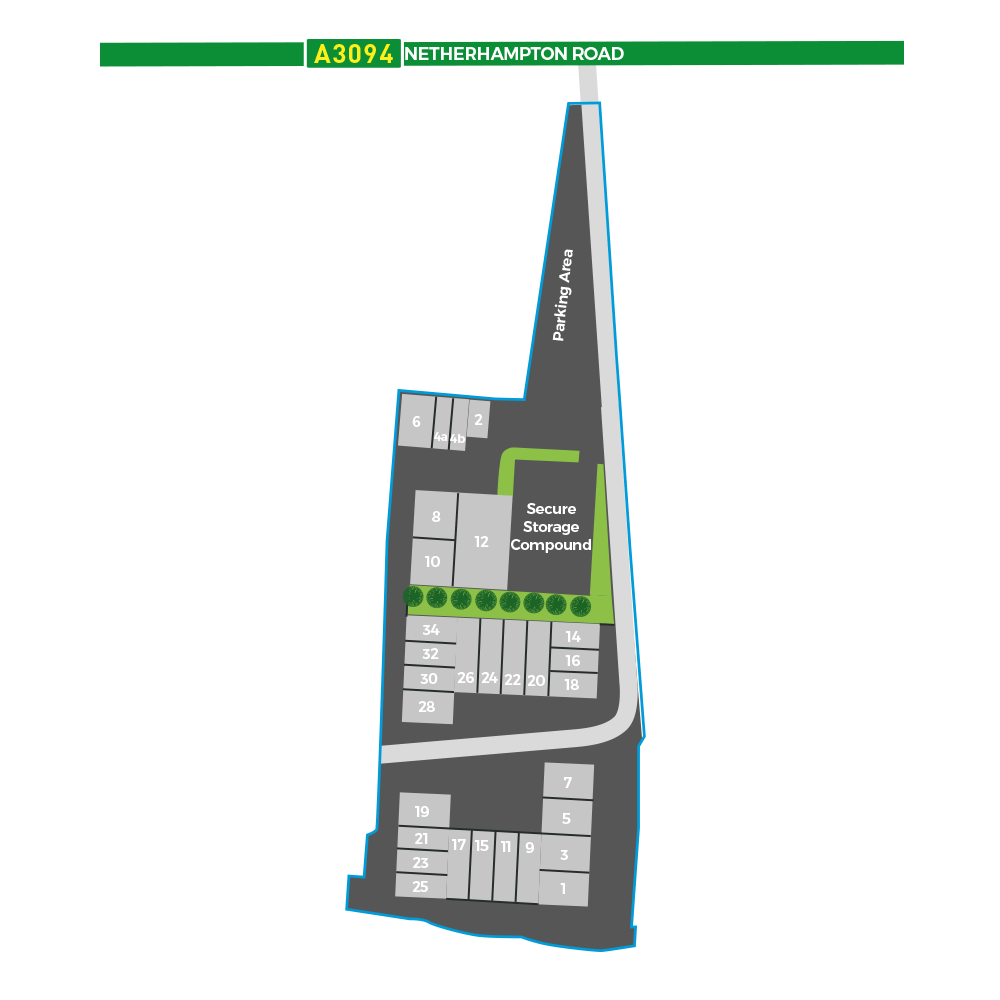HARNHAM TRADING ESTATE, Salisbury, SP2 8NW
The Estate comprises a range of factory/warehouse units with cavity brick/blockwork elevations and profile sheet metal cladding to walls. Each unit has the following features:
Steel folding loading doors
Translucent roof lighting
Forecourt and parking area
Male and female cloakroom facilities
New roofs
Units Available
| Unit | GIA (sq ft) | Available | Preview Unit | ||||||
|---|---|---|---|---|---|---|---|---|---|
| Unit 1 | 2,228 | |
Preview
Units 1 & 3 comprise a factory/warehouse unit of steel frame construction with insulated profile sheet metal cladding to walls and roof. These units include WC facilities.
Potential for yard area allocated if Units 1 & 3 let together. |
||||||
| Unit 3 | 2,204 | |
Preview
Units 1 & 3 comprise a factory/warehouse unit of steel frame construction with insulated profile sheet metal cladding to walls and roof. These units include WC facilities.
Potential for yard area allocated if Units 1 & 3 let together. |
||||||
| Units 8 & 10 | 3,950 | |
Preview
Unit 8/10 comprises a factory/warehouse unit of steel frame construction with insulated profile sheet metal cladding to walls and roof. The unit includes a sliding shutter loading door and cloakroom facilities.
|
||||||
| Unit 12 | 8,126 | |
Preview
Unit 12 comprises a factory/warehouse unit of steel frame construction with insulated profile sheet metal cladding to walls and roof. This unit includes a fitted office and WC facilities. The unit also benefits from a large secure yard extending to 0.32 acres.
|
||||||
| Units 23 & 25 | 2,984 | |
Preview
Unit 23/25 comprises a factory/warehouse unit of steel frame construction with insulated profile sheet metal cladding to walls and roof. The unit includes two sliding shutter loading doors and cloakroom facilities.
|
||||||
| Units 32 & 34 | 2,981 | |
Preview
Unit 32/34 comprises a factory/warehouse unit of steel frame construction with insulated profile sheet metal cladding to walls and roof. This unit includes a fitted office and WC facilities.
|


