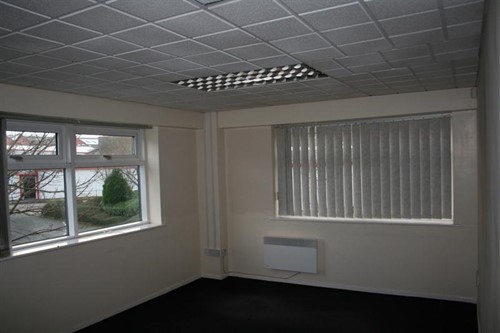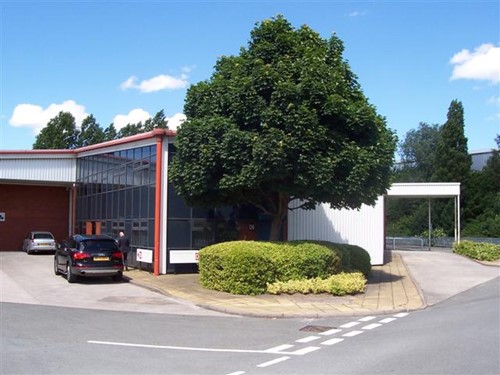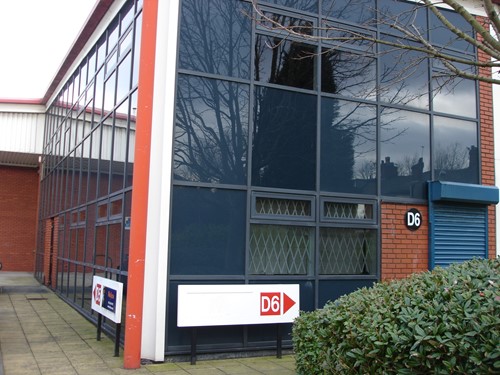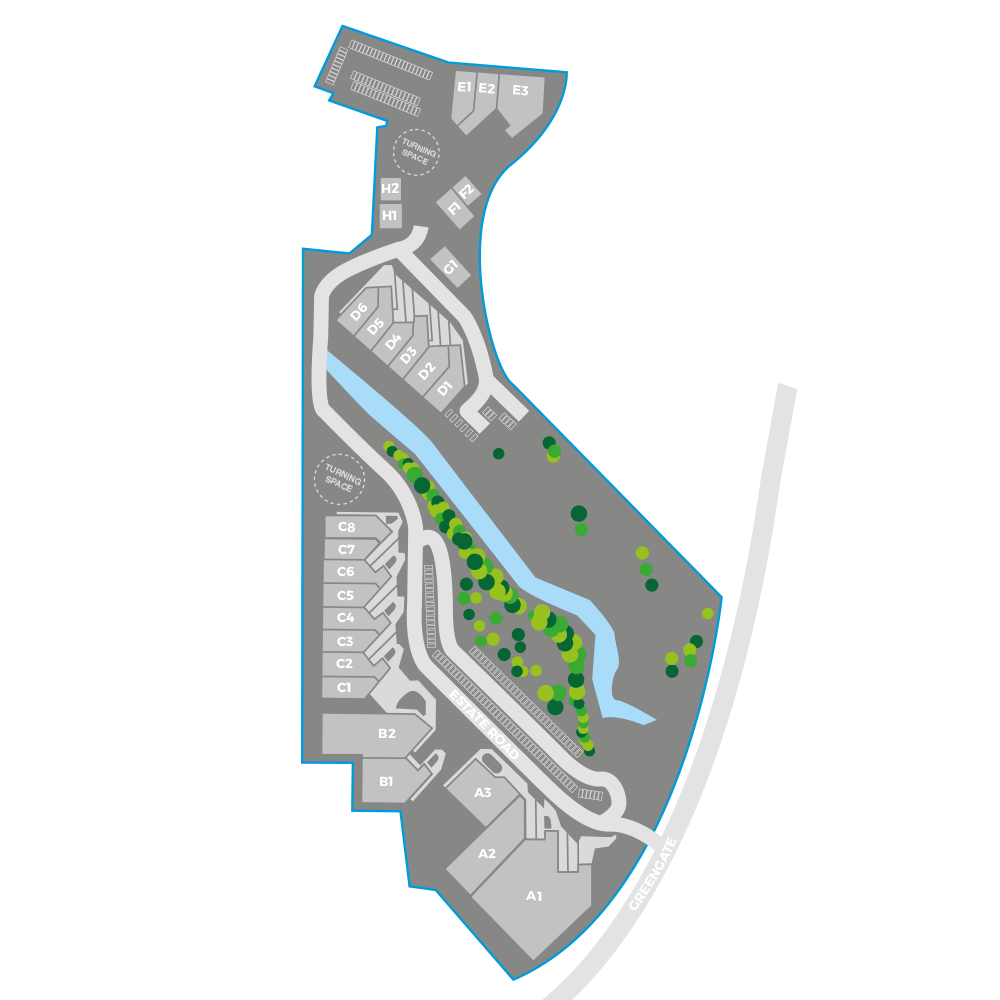BROOKSIDE BUSINESS PARK, Greengate, Oldham, M24 1GS
Brookside Business Park comprises 27 industrial warehouse units in a variety of sizes. Each unit provides industrial/warehouse accommodation of steel frame construction with full height profile metal steel clad elevations. The units benefit from level access automatic loading doors which in turn lead to external concrete loading areas with canopies.
Units Available
| Unit | GIA (sq ft) | Available | Preview Unit | ||||||
|---|---|---|---|---|---|---|---|---|---|
| Unit B1 | 6,695 | |
Preview
TO BE REFURBISHED • Circa 6m eaves height |
||||||
| Unit B2 | 13,046 | |
Preview
TO BE REFURBISHED • Circa 6m eaves height |
||||||
| Unit C1 | 3,380 | |
Preview
TO BE REFURBISHED • Circa 6m eaves height |
||||||
| Unit C2 | 3,789 | |
Preview
TO BE REFURBISHED • Circa 6m eaves height |
||||||
| Units C4 & C5 | 6,577 | |
Preview
TO BE REFURBISHED • Circa 6m eaves height Unit C4: 3,832 sq ft Unit C5: 2,745 sq ft |
||||||
| Unit D6 | 3,907 | |
Preview
• Circa 6m eaves height
|
||||||
| Unit H2 | 1,327 | |
Preview
• Circa 6m eaves height |





